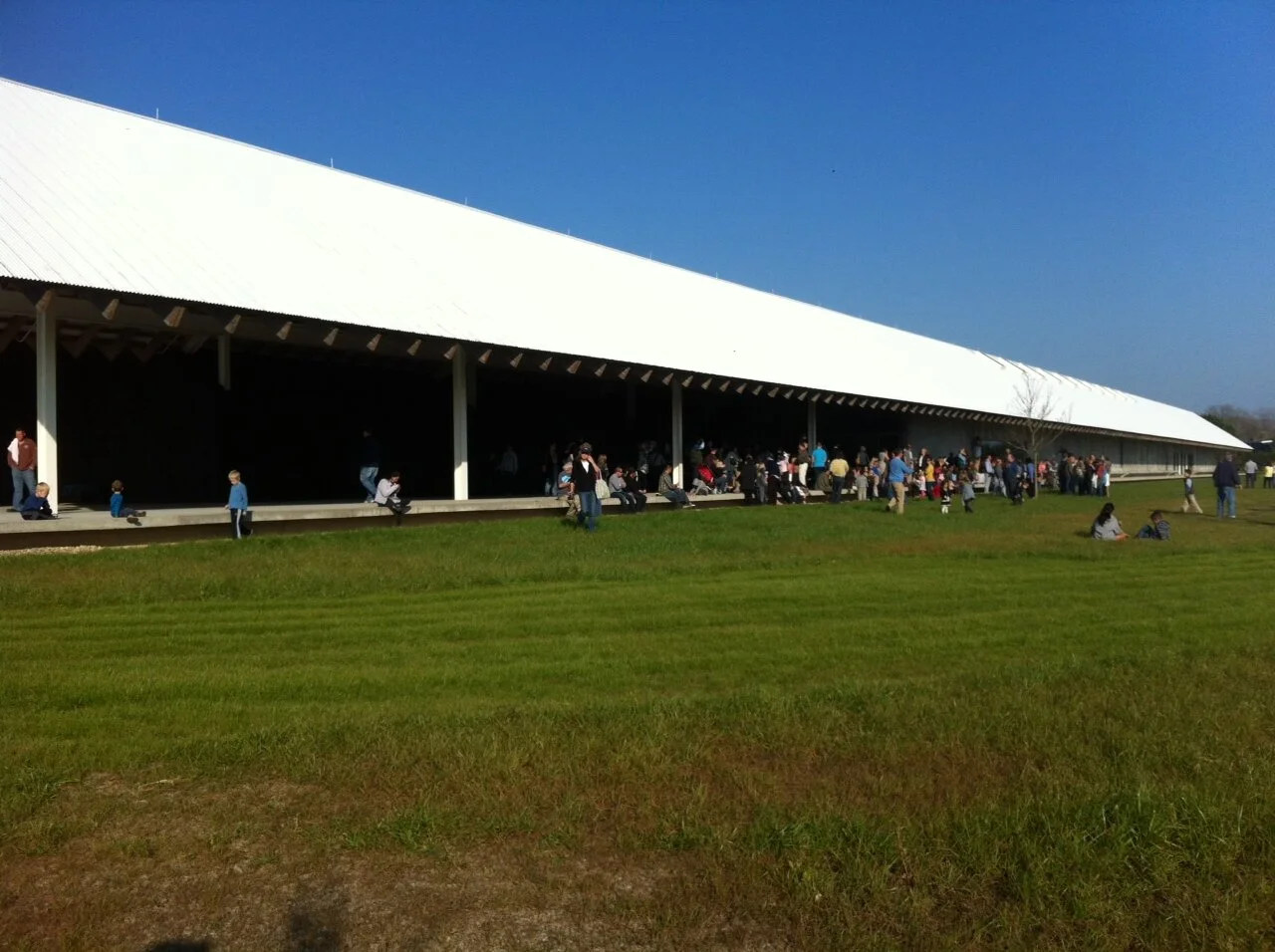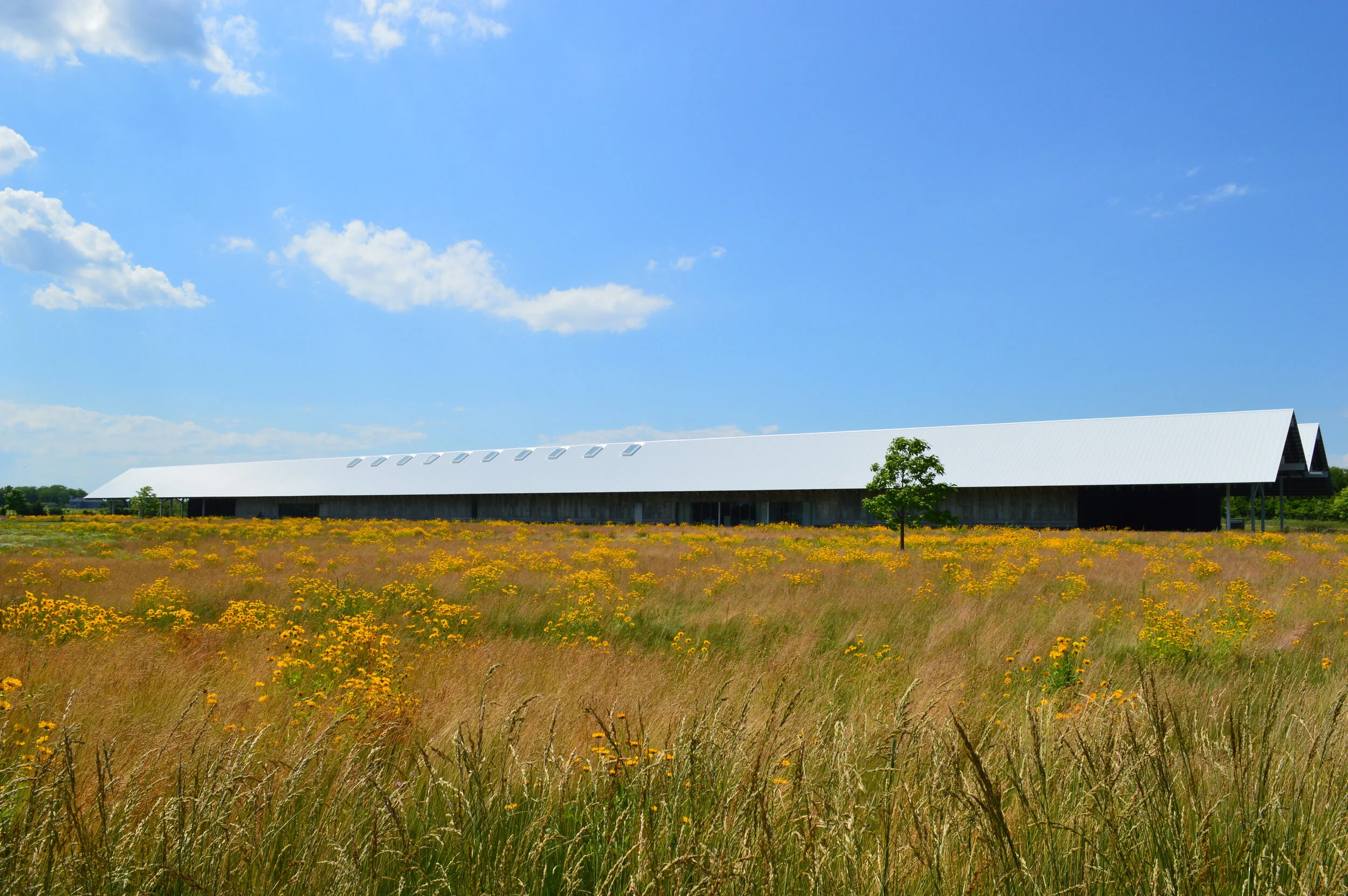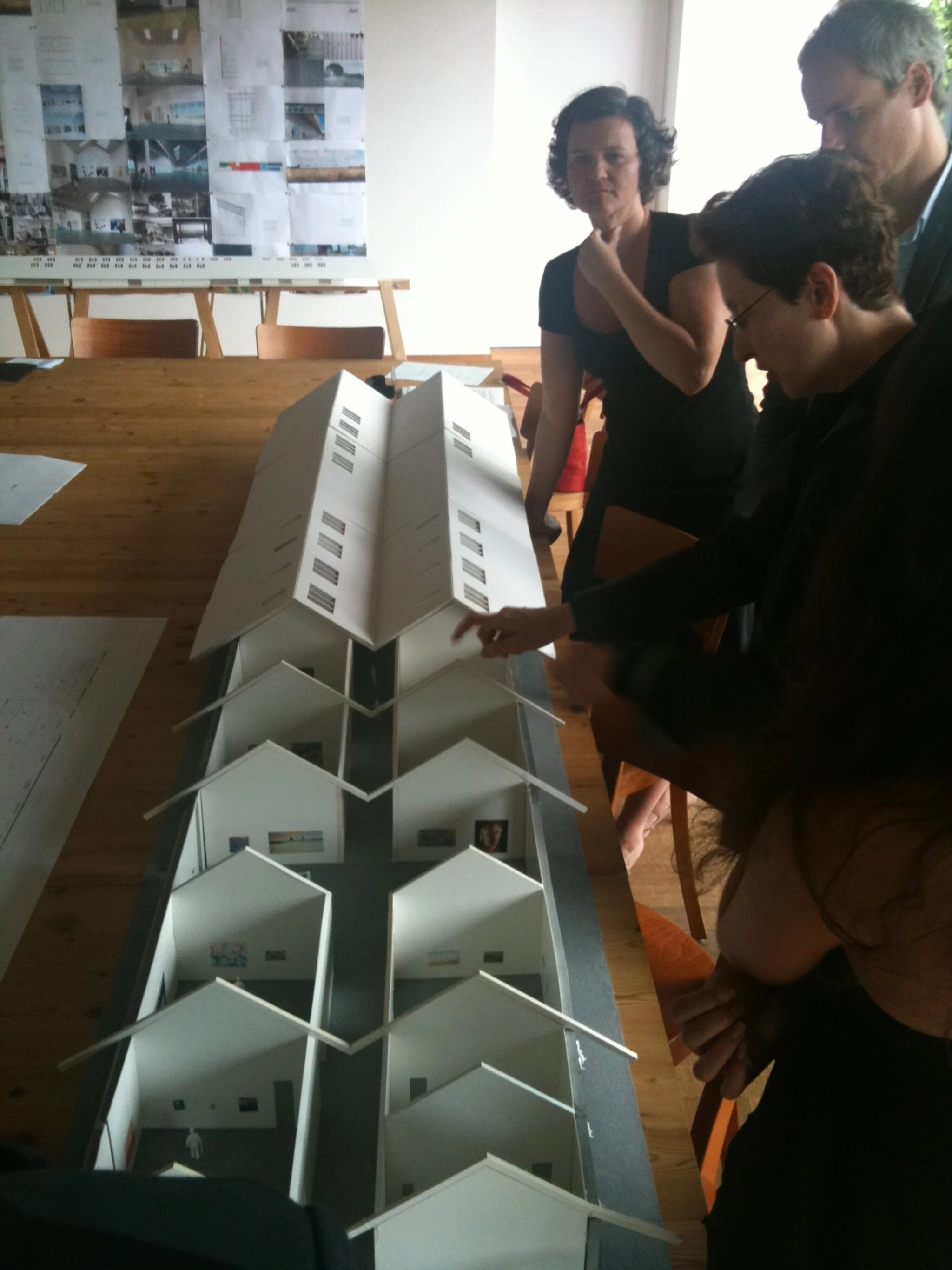
Envisioning a New Museum
Working with architects to create new forums for museum engagement
My involvement in museum architecture has offered remarkable opportunities. Over my career, I have been privileged to engage in three projects for new museum facilities. As acting chief curator at the Corcoran Gallery of Art in Washington, D.C., in 1999, I participated in the architectural program for the renovation of the existing building and design of a new addition, and early design discussions with a team including Corcoran senior staff and Frank Gehry and members of his design group. In 2007, as director of the Blaffer Art Museum at the University of Houston, I launched an initiative for a new building, wrote the architectural program, established an advisory and review committee, and selected a short list of architectural firms for presentations and proposals. While neither of these projects came to fruition, they provided a solid foundation when I was appointed director of the Parrish Art Museum in 2008, with a mandate to move the Parrish to Water Mill from Southampton Village and construct a new building. The design, development, and realization of this structure, which opened to the public in November 2012, represent a signature accomplishment of my thirty-five years as a museum professional. Created despite the global economic crisis, this building continues to be lauded as a paradigm for museum architecture, and is proof that through inspiration and aspiration, good things can come even out of a crisis.
Background
The Parrish Art Museum was founded as The Art Museum at Southampton by lawyer and collector Samuel Longstreth Parrish and opened to the public in 1898. It began as a small Italianate building designed by Grosvenor Atterbury, with a single exhibition hall. This was expanded in 1902 and again in 1905, under Atterbury’s guidance, to include a concert hall and additional exhibition space, all surrounded by an arboretum planned by the landscape architect Warren H. Manning.
As intimate and charming as the Atterbury building was, by the mid-1980s the Museum had outgrown the facility. The collection had grown, as had the aspirations of the trustees and staff. They envisioned a new construction that would underscore Samuel Parrish’s original vision while reflecting the modern world in form and function.
The New Parrish Art Museum
In 2005 the Museum purchased fourteen acres in Water Mill, New York, and the board of trustees selected the internationally celebrated architectural firm Herzog & de Meuron to design a larger building. In 2007 a plan was unveiled, under the leadership of the Museum’s director, Trudy Kramer, who retired that same year. I joined the Parrish as director in April 2008. By September, as the world’s economies were in a critical downturn, it was clear that the existing plan for the new building was not economically feasible. A meeting with Herzog & de Meuron design partner Ascan Mergenthaler in March 2009 yielded a revised concept.
From simple sketch to finished building, the new Parrish arose through a collaborative approach to design and construction. The team of architects, staff and trustees, engineers, landscape architects, and contractors met for a weeklong charrette, focusing on the idea of a purpose-built museum that would cohabit with the natural beauty and legendary light of the East End of Long Island. The goal was an intimate home for art, one that welcomed the public. The project was accomplished on budget in an almost unprecedented time frame, and with a purity of vision that remained faithful to the concept proposed in 2009.


